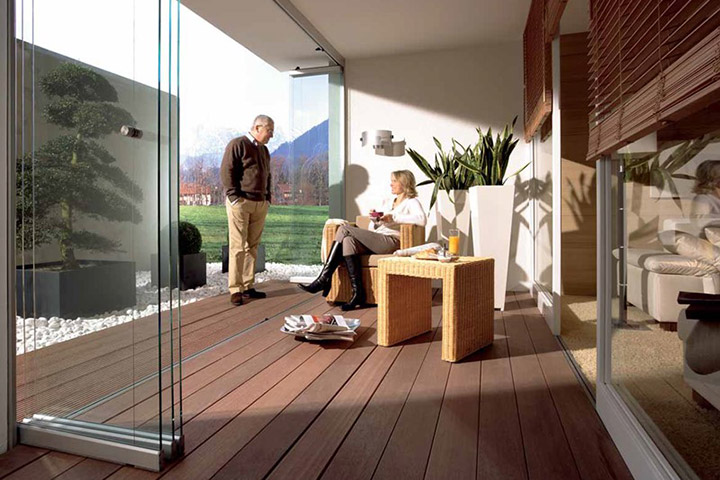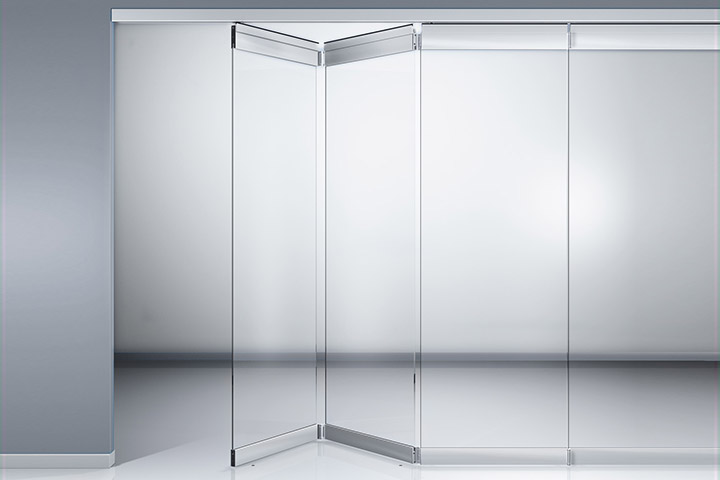Advanced panel technology with only the top sliding rail, no vertical profiles, and single-tempered glass allow for a panoramic view and easy positioning while ensuring long-term user satisfaction.
The application of glass sliding partitions is extensive: external walls for winter gardens or display windows at airports and shopping malls; self-service zones in banks for space division; interiors for conference rooms in hotels, offices, and restaurants.
Manipulating glass sliding partitions is incredibly easy – quickly and effortlessly obtain an open or closed space according to your current needs.
From concept to execution. We are a partner that will support you in all phases, including concept development, design, delivery, installation, and training, and provide service during the warranty and post-warranty period.

