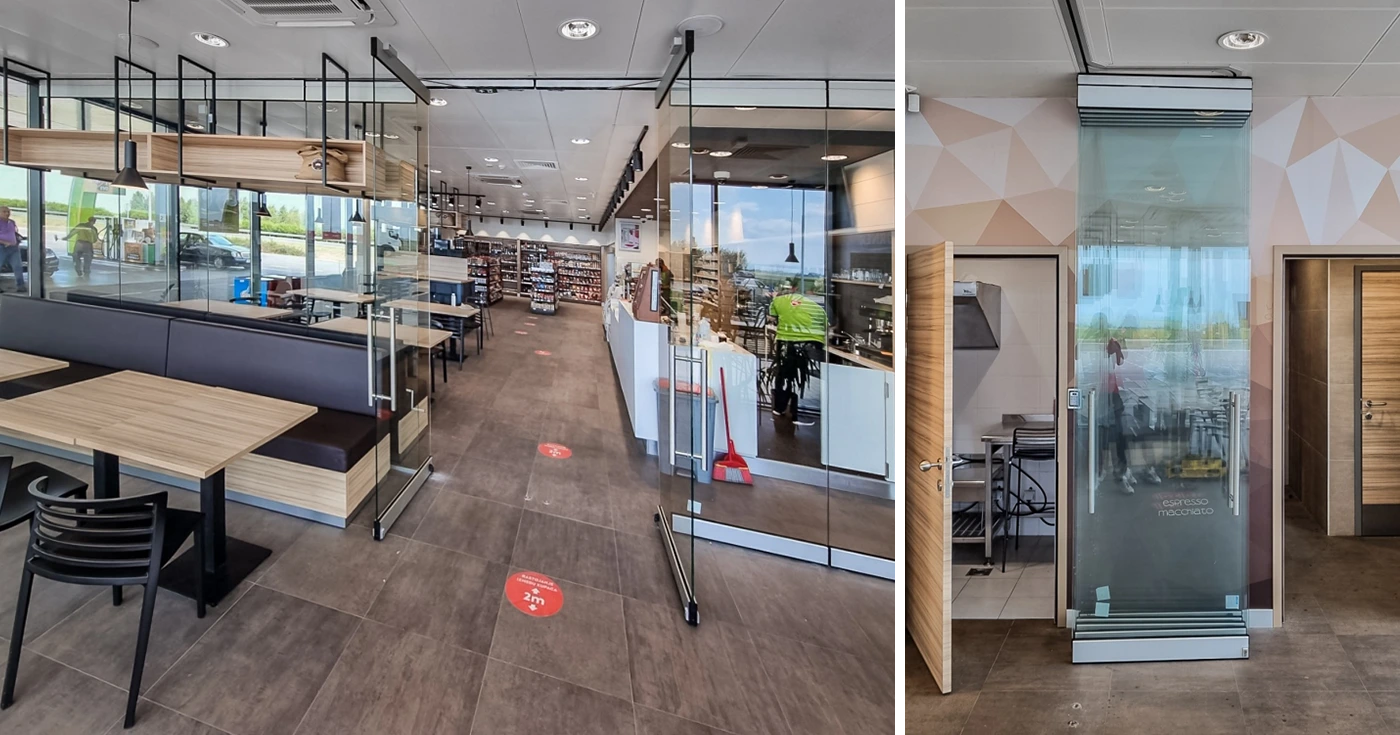Horizontal sliding wall – HSW
Combining Precise German Engineering and Outstanding Design for Extraordinary Possibilities
HSW is the glass sliding partitions that offer the desired aesthetics while being more functional and flexible than traditional solutions.
