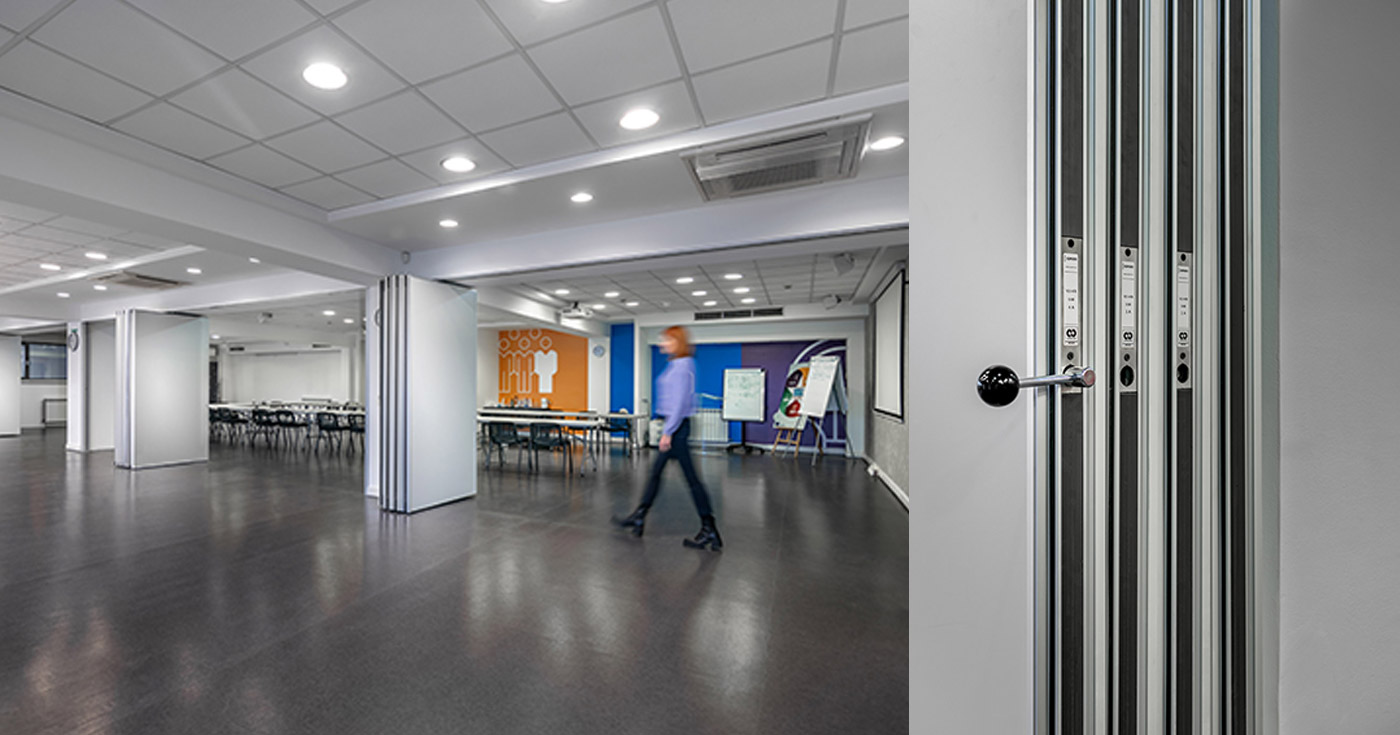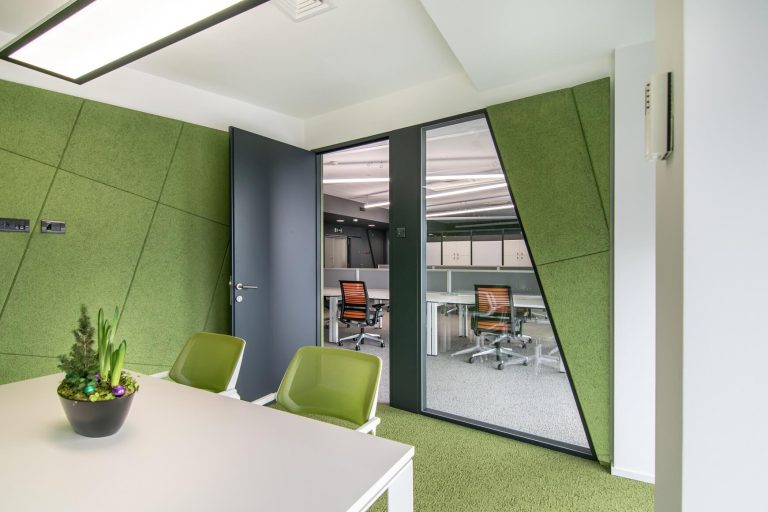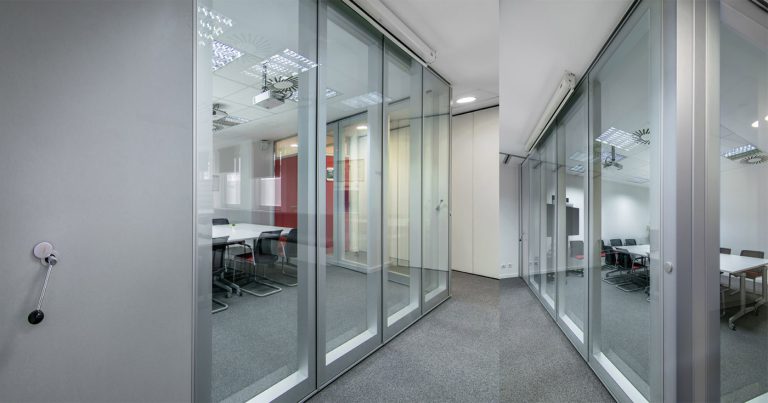The Nelt Company training center
Focused on Employee Development
Location: Dobanovci
Budget: €15,100
Client: Nelt Co
Product: Sonico 100
Sound Isolation: 50dB
Finish: Finsa Melamine SP 192-Gris Azulado

The Nelt company is situated in an industrial zone near Belgrade. Known as a leader in the distribution of the FMCG sector, they pay significant attention to continually improving the knowledge and training of their staff.
Concept: Creating a Training Hub
Nelt opted to utilize a 300m2 ground floor area for a dedicated training center.
Utilising a vast area of 300 m2 on the ground floor of the building, Nelt decided to establish a training centre for their employees. As large gatherings and celebrations of all employees occur there, the challenge was temporarily dividing the space into multiple units, enabling simultaneous and independent presentations in both areas without interference or noise from the adjacent room.
Task: Dividing Space for Functionality
The challenge: dividing the area into units for simultaneous presentations without interference during employee gatherings.
Nelt directly approached us with a request to disassemble and relocate an existing mobile wall from another manufacturer and to deliver two new movable partitions. The idea was to divide the entire space into two sections, with three portable walls between the pillars.
The challenge involved successfully relocating and servicing a wall from another manufacturer that visibly deteriorated and lost functionality in a short time, which was the primary reason for the initial contact by Nelt. Additionally, the finishing of the new movable walls needed to match the exact shade for aesthetic uniformity.
Solution: Adaptable Movable Walls
Utilizing Sonico 100 movable walls with visible aluminium profiles, ensuring 50dB sound isolation.
Our proposed solution was the Sonico 100 movable wall, finished similarly but with visible aluminium profiles to maintain sound isolation of 50dB and align with the client’s budget.
Two new mobile walls and one older mobile wall were positioned between two pillars with central parking. Three supporting substructures were built to mount the upper sliding rail in the ceiling. Then, everything was clad with gypsum boards for improved aesthetics, and sliding panels were installed.
Outcome: Enhanced Training Environment
Resulting in two functional classrooms, enabling versatile use for conferences and gatherings.
The result met the client’s requirements. Today, Nelt company employees successfully train in two classrooms. With the swift transformation of these two spaces, they achieve an environment that serves as a large area for conferences, celebrations, or corporate gatherings.

