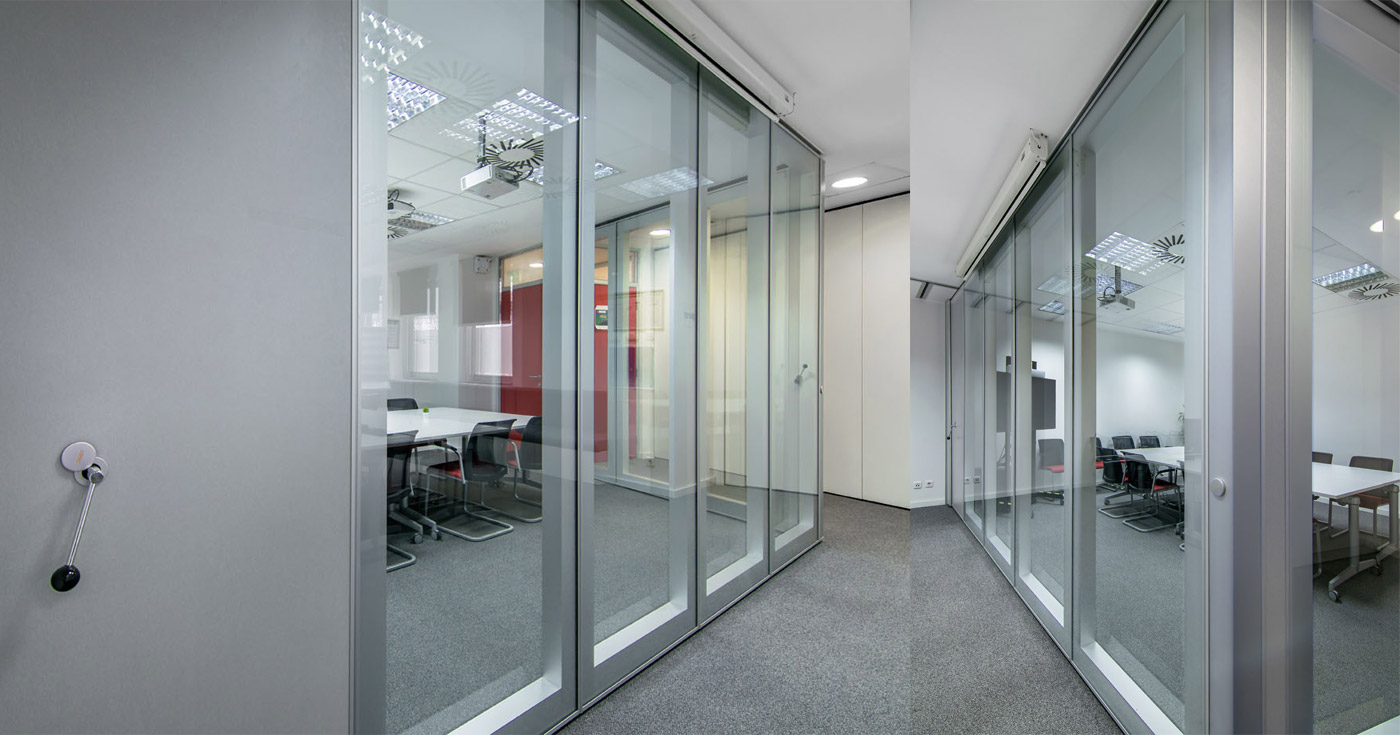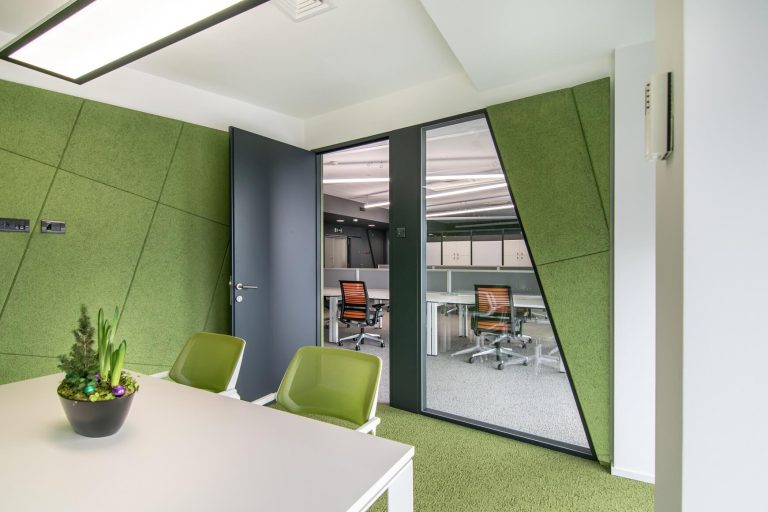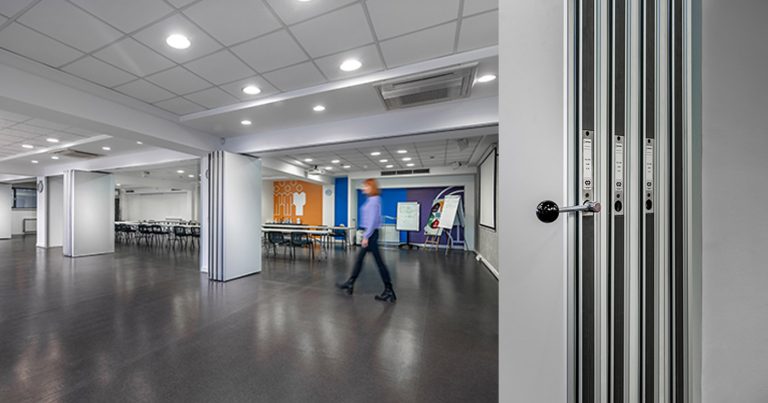Nestle a spatial transformation
Nestle Conference Room and Training Center
Location: New Belgrade, GTC
Budget: € 23,500
Client: HBT Engineering
Product: Sonico 100 and Visio 100
Sound Isolation: 55dB and 50dB
Finish: Getalan Melamine White and Anodized Aluminum

Nestle is one of the world’s largest food companies. Established in Switzerland nearly 140 years ago, it operates factories or facilities in almost every country. Nestle is considered a global leader in its business segment. Nestle Adriatic d.o.o, the Serbian subsidiary, was founded in 2005. The offices are located in the GTC business centre in New Belgrade.
Concept: A Versatile Spatial Solution
HBT Engineering, a long-term partner in interior works and Nestle’s contractor approached us for a flexible spatial solution.
Task: Efficient Spatial Division
A common area of approximately 100m2 needed to be efficiently divided into multiple zones catering to various daily activities. These included video conference calls requiring silence, team meeting rooms, and a tasting area with a kitchen for new product trials. This space resembles a café with lively chatter. A portion of the room that required partitioning lacked windows and natural sunlight.
Solution: Innovative Implementation
Using Sonico 100 and Visio 100 systems, we creatively addressed the challenge.
The challenge lay in creating a particular Sonico 100 parking space, unconventional for a smaller wall of solid panels dividing the kitchen from the rest of the room.
For partitioning the windowless area, we suggested the Visio 100 system, renowned for excellent sound isolation and large glass openings. The deadlines were very tight, aligning with the New Year holidays.
An architectural firm from Zagreb crafted the initial project plan, envisioning movable soundproof walls from Dormakaba. Considering our collaboration with two companies for movable walls, two budget proposals were provided, Dormakaba and Espero. After careful consideration, Espero was selected due to its cost-effectiveness and exceptional technical support from the project’s outset.
Architects were actively involved throughout the project, ensuring compliance with their requirements.
Initially, we installed sliding rails on the substructure, allowing the contractor to close the ceiling. After several weeks, the movable panels were delivered. The result comprised two movable walls with high sound isolation, dividing three spaces into different zones, ensuring natural light throughout, positively impacting employees’ productivity and well-being.
Outcome: Enhanced Zones and Productivity
The result: three distinct zones, increased natural light, and amplified employee productivity and well-being
Client benefits include:
Cost-saving in space rental: They obtained ample space for corporate events and celebrations that can be divided into three smaller zones regularly in use.
Cost-effective movable walls contributed to utilising the overall budget for additional furnishings.
The collaboration proceeded smoothly, and everything was completed within the projected timeframe.

